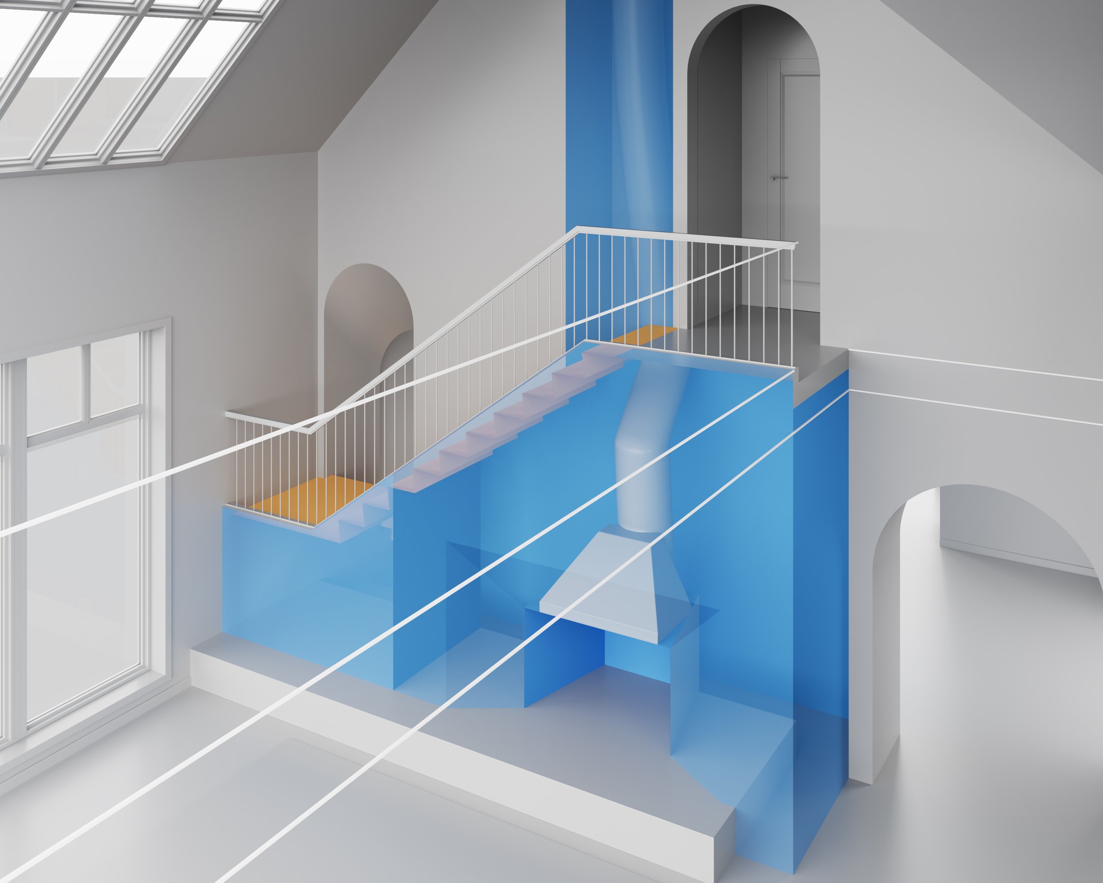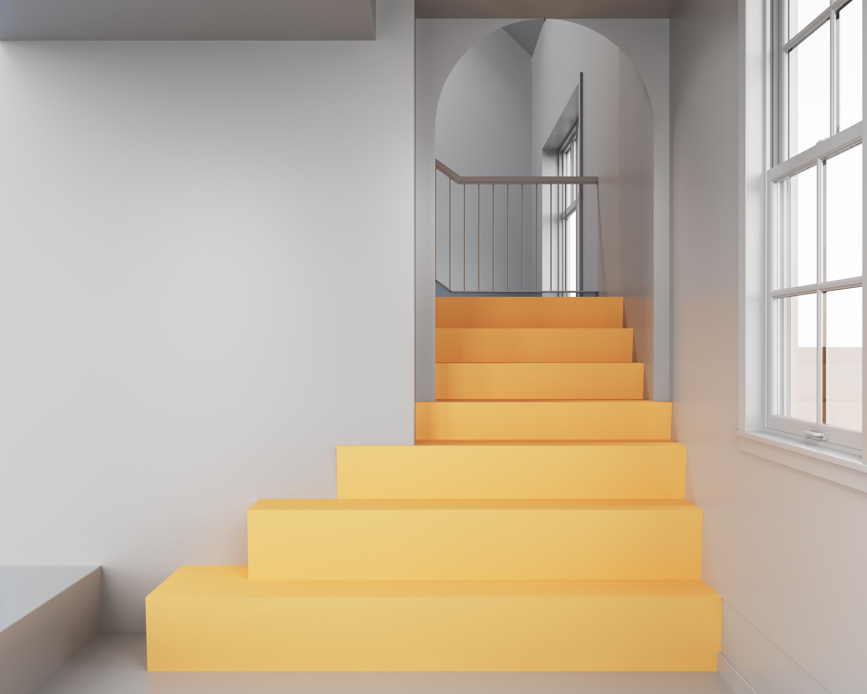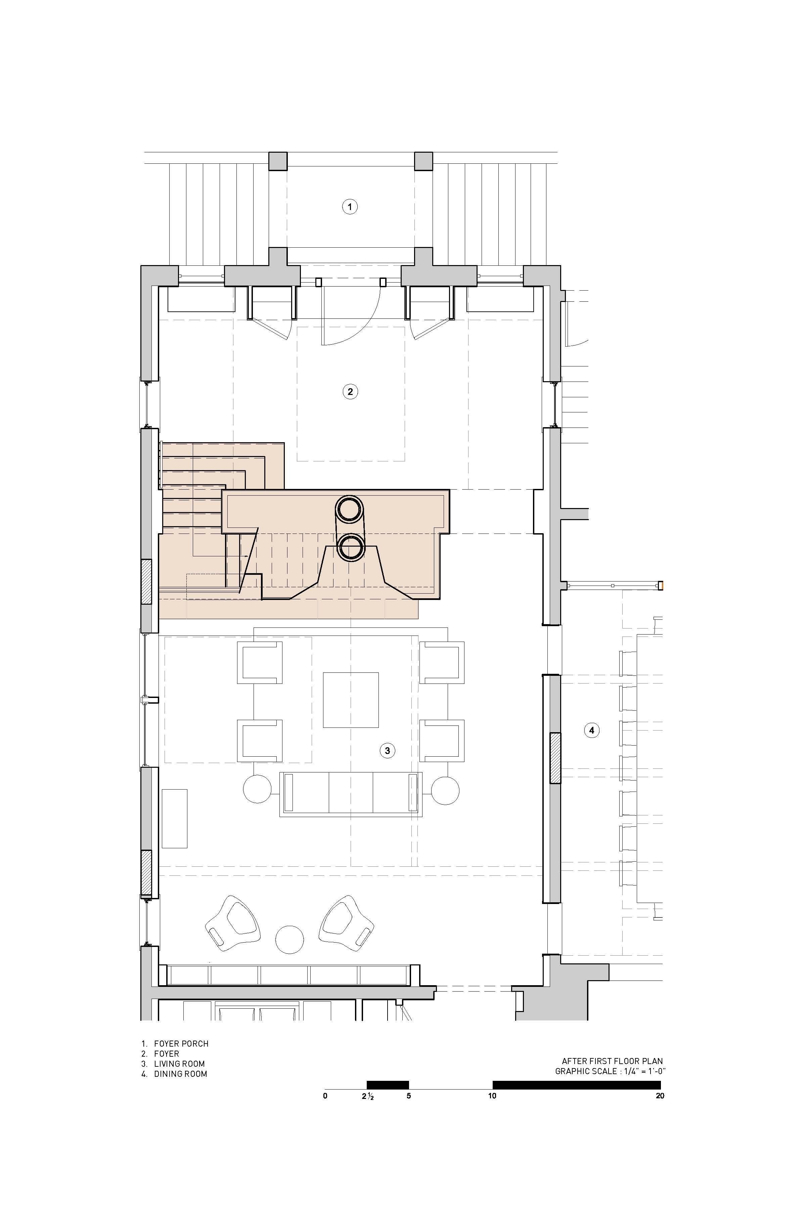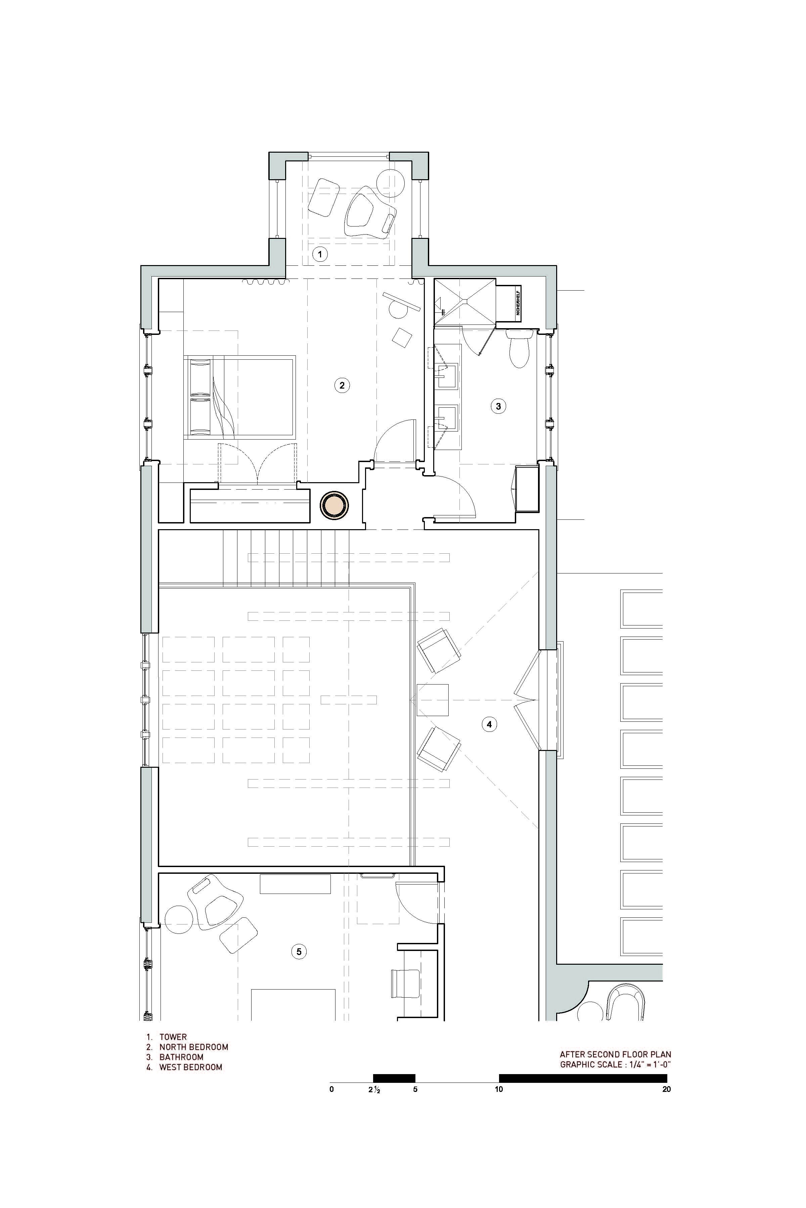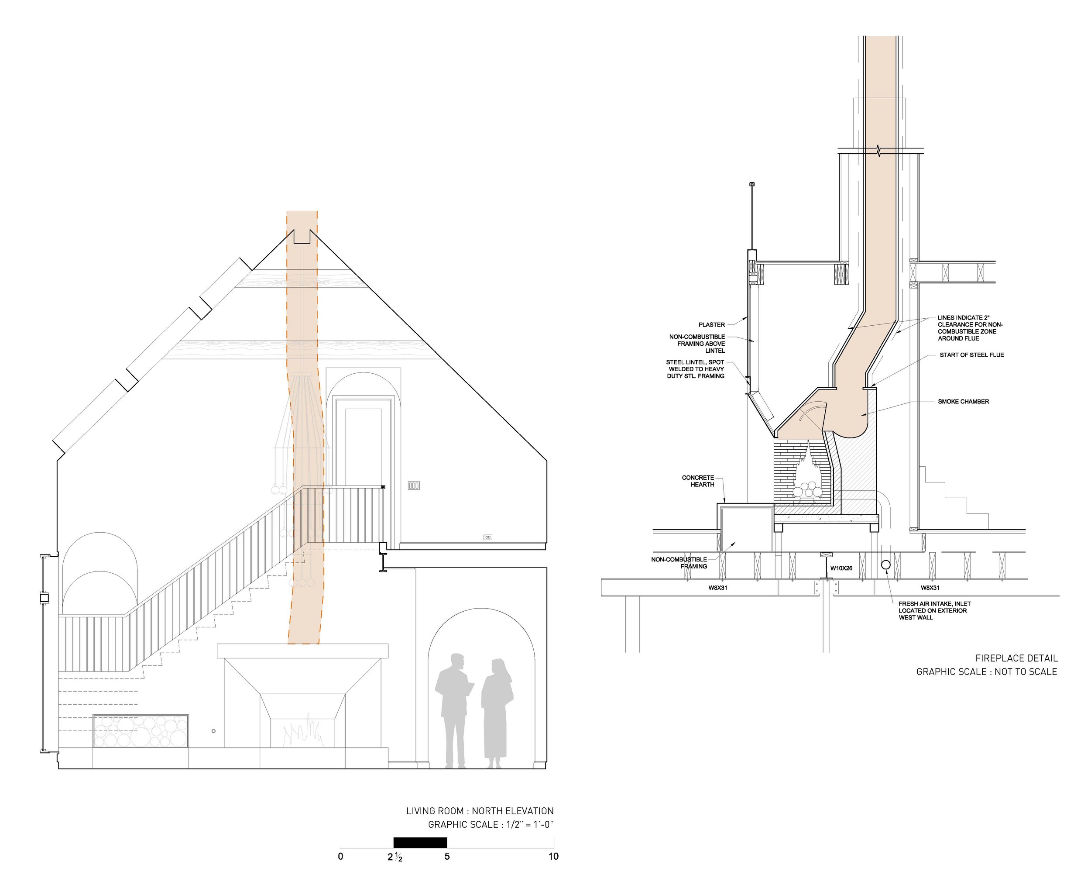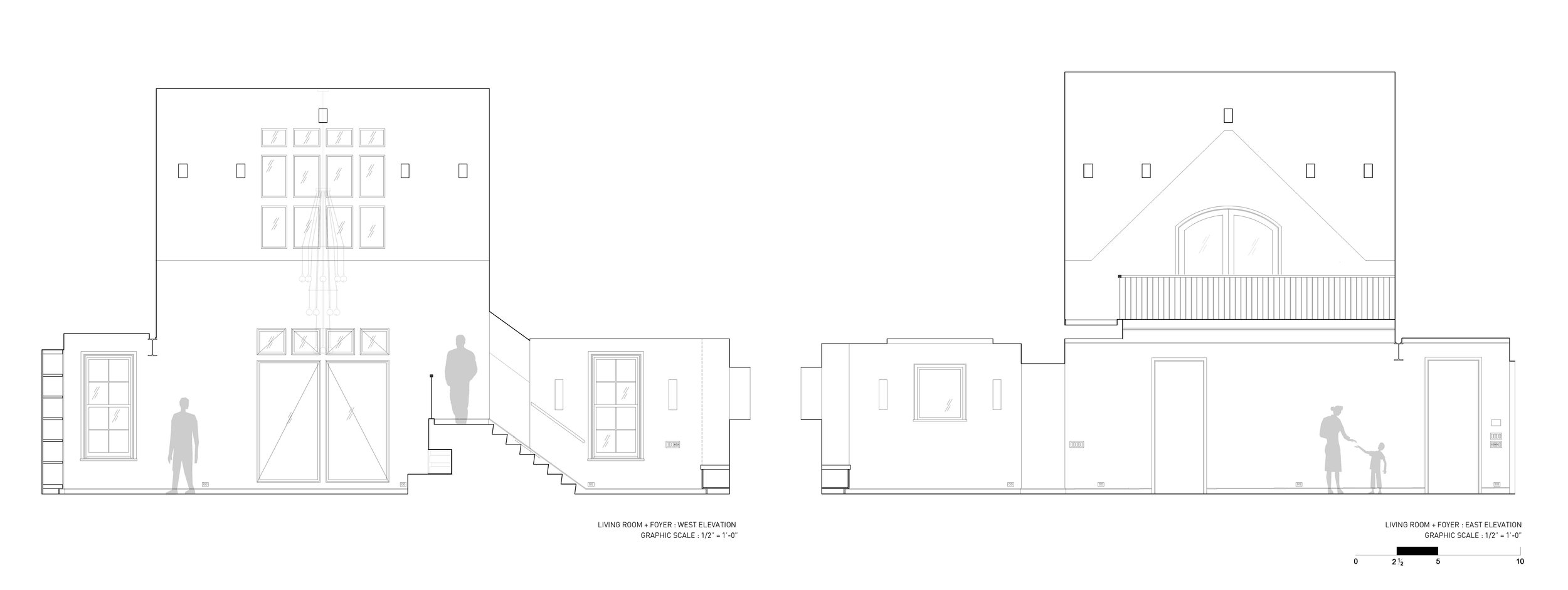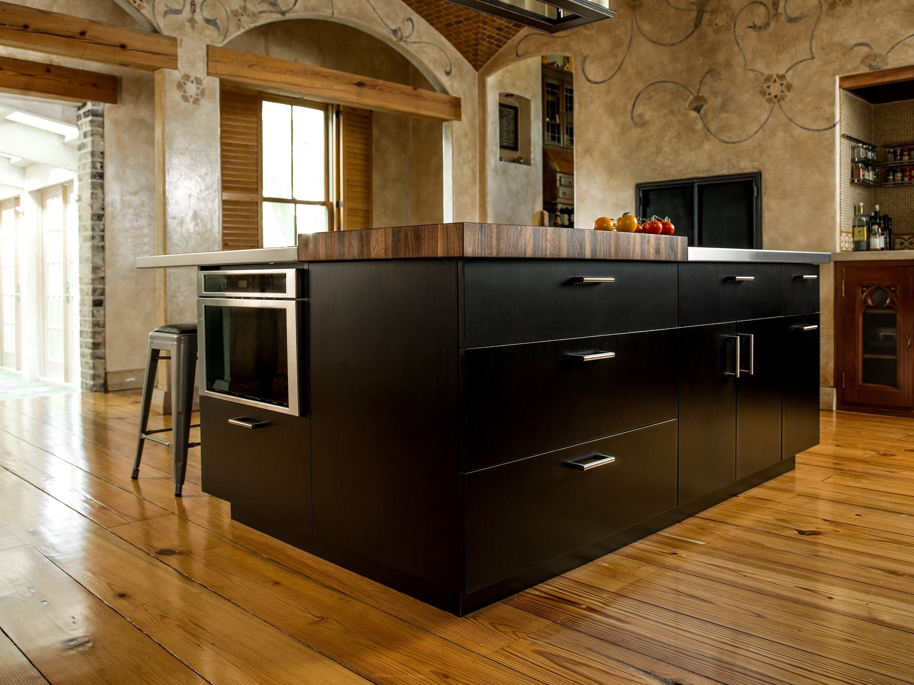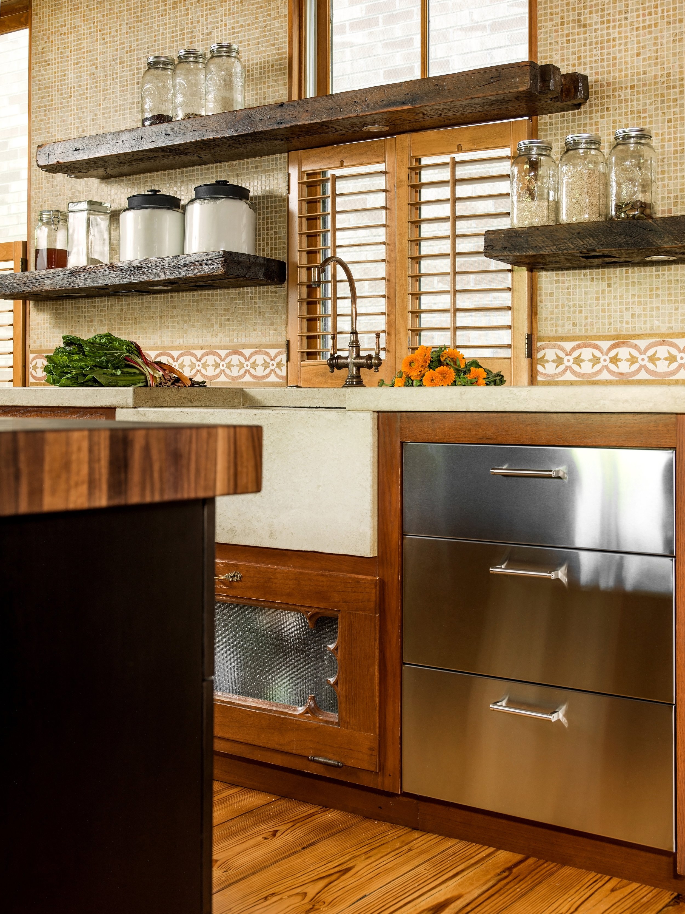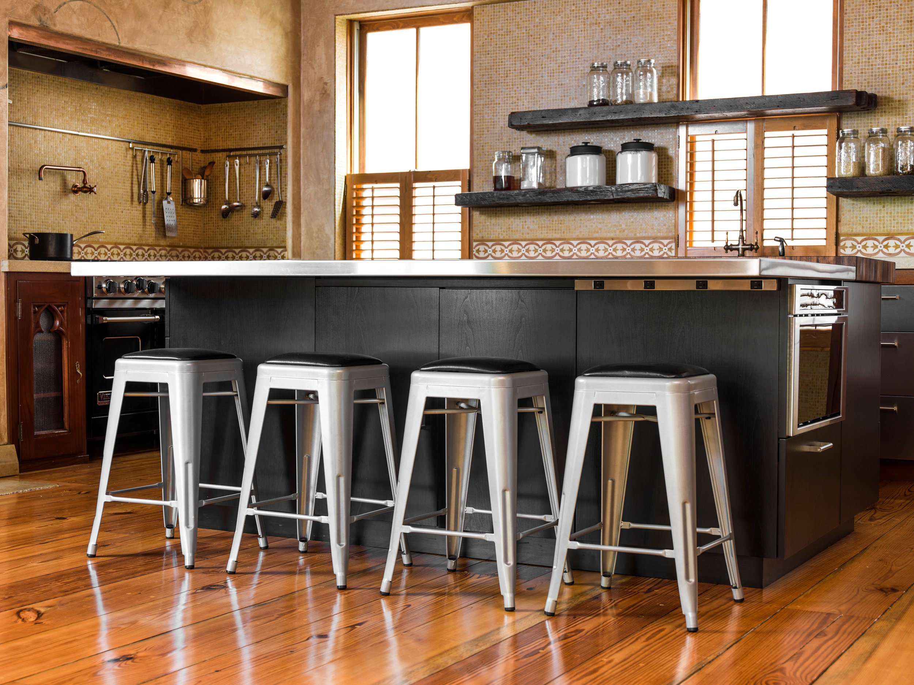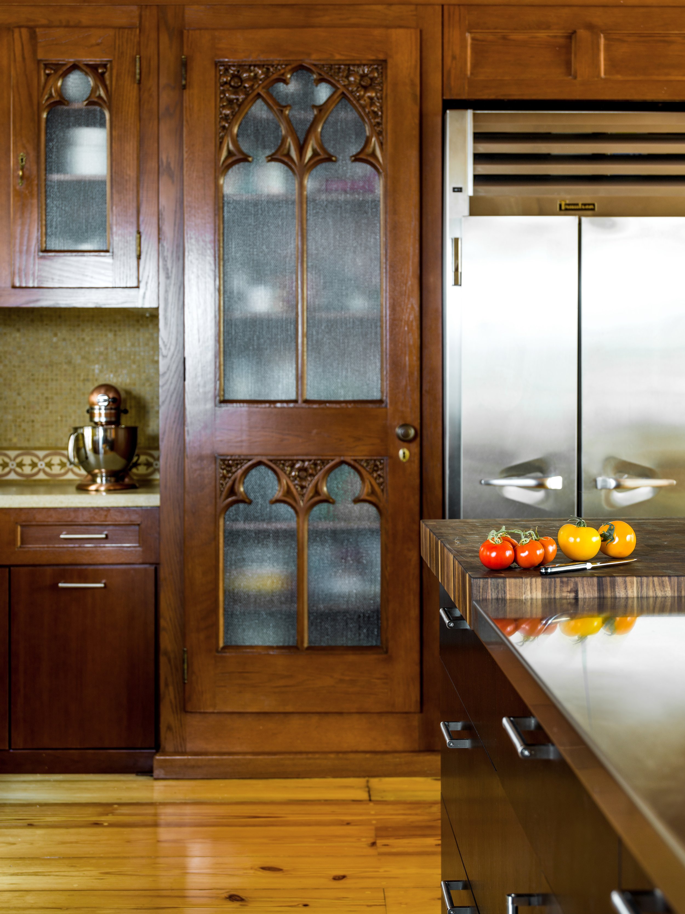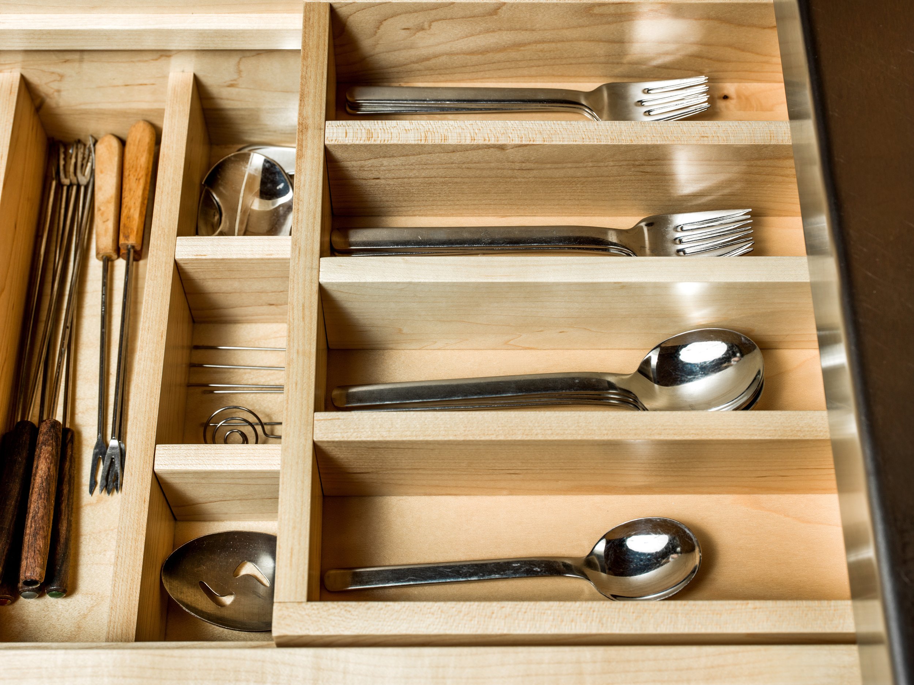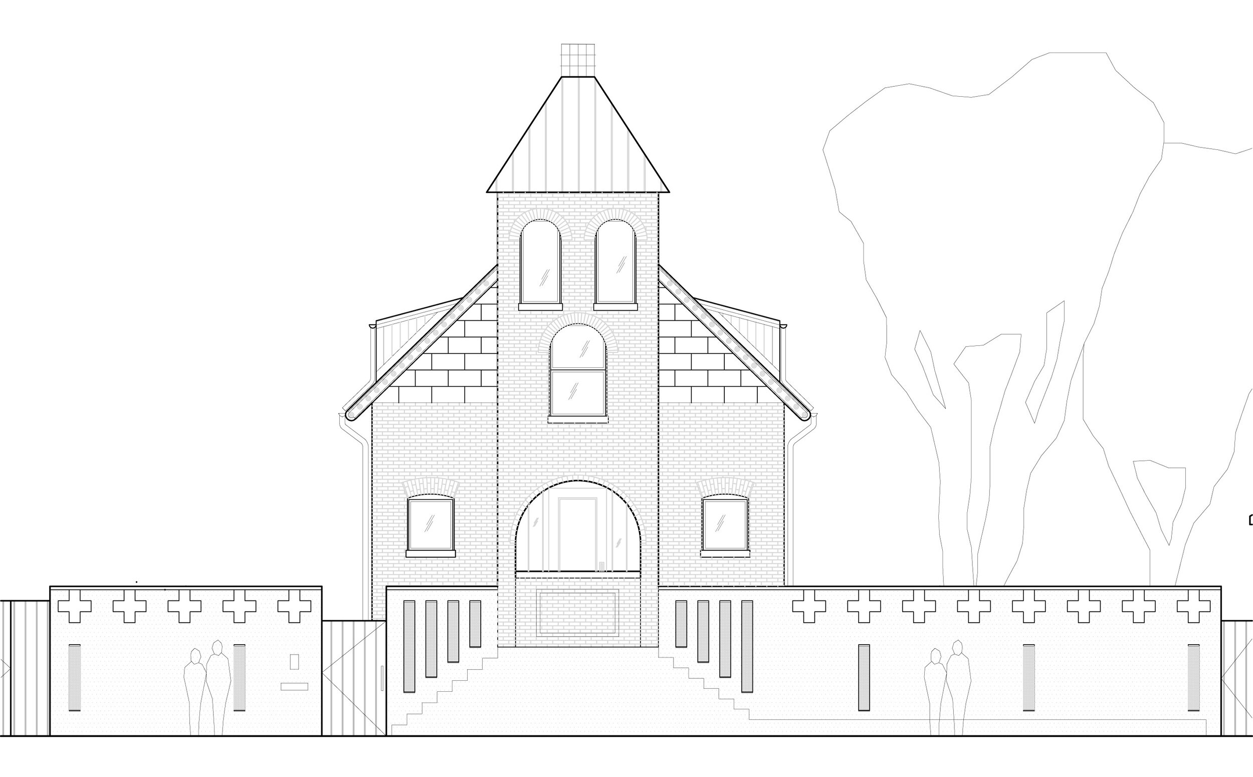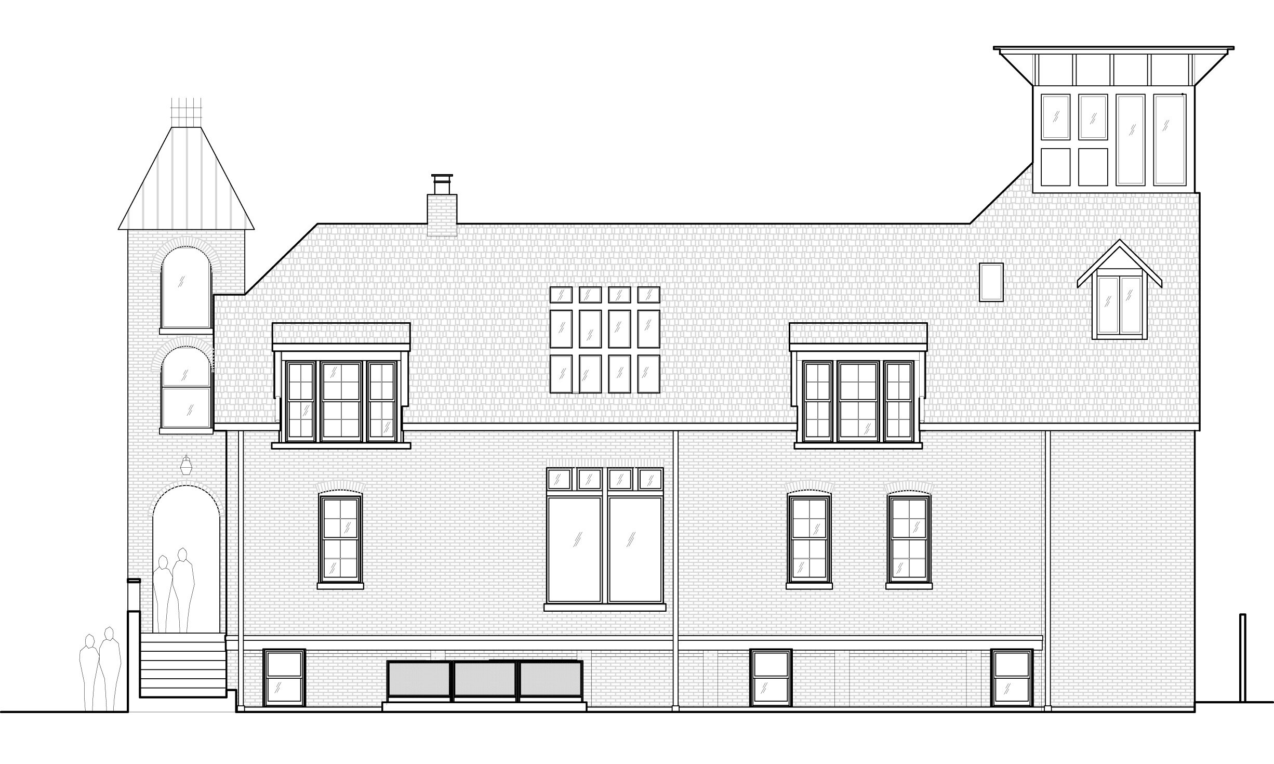WEBSTER RESIDENCE
This sprawling residence is sighted on two lots on the west end of Chicago’s Lincoln Park neighborhood. An original church structure had received two additions, converting it into a unique residence. SLH was commissioned by the current owners to update the somewhat neglected old church portion, while integrating it into the flow of the other living spaces.
The new design re-imagines the front stair and entry sequence to create a dramatic formal living room. Three new dormers connect the previously discontinuous second floor and add two new bedrooms along with a generous primary closet. The eclectic palette of the existing house is balanced by smooth plaster walls and modern arched openings.
A defining detail of this unique project is its main staircase. A staircase that provides a key focal point in the heart of the house. A staircase that opens up substantial usable space on the upper floor. A staircase needed to help link completely isolated child accommodations to the rest of the second floor of the house. A staircase that is configured almost as a Swiss watch, weaving through a thickened bearing wall and slipping over a redesigned fireplace. This latter detail prompting an innovative rethinking of the fireplace’s flue. The vaulted sanctuary was remade into the living room in an earlier remodeling.
The new stair wraps around the plastered masonry fireplace, starting in the foyer and terminating at the second floor overlook to the seating area below. The feature wall preserves the space in the living room on one side and valuable bedroom space above on the other side. The wall is pierced by three arches: the arch at the stair slopes following the rise of the steps, an arch leading from the foyer to the living room exposes the thickness of the wall at the masonry fireplace, and a third arch on the second level creates a private vestibule sheltering entries to the front bedroom and shared bath.
Framed by the three carefully positioned archways, is the fireplace. A simple oiled steel channel serves as a mantel and repeats the material of an exposed beam which supports the newly formed second floor hall that bridges between the spaces on either side of the double height living room. Storage for firewood is tucked into space beneath the stair landing and shares the long concrete hearth with the firebox. The extra depth allotted by the width of the stair is carved into an angled surround that expands the footprint of the firebox opening, giving it a grander scale.
The tall proportions of the room desired a large fireplace, but space constraints allowed only one flue. The fireplace and new radiant floor heating help keep the cavernous old sanctuary space more comfortable in winter. The exterior brick walls were furred out and insulated, also adding to the thermal comfort. The rebricked masonry fireplace supports a new ridge beam, stabilizing the old double wythe brick walls by reducing the load on them. The original structure of the larger house is now truly the main gathering space of the home.
A grandiose, over-scaled kitchen was determined to be largely unusable because all of its critical functions where located too far away from one another. A large farm table in the center of the room served more to divide than unify the key kitchen functions. The table has been replaced by a new multifunctional island. The addition of this one, relatively simple element allows the kitchen to now function as intended. The ebony stained cherry cabinetry and stainless steel counter serve as subtle counterpoints to the collection of other, vastly more expressive materials in the space. The island provides defined food preparation and baking zones, highly organized storage, and a pull up area for stools.










